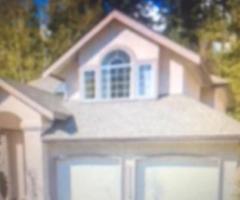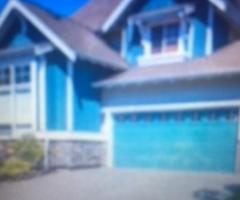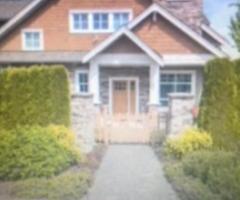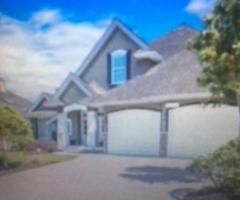new york city kv list
937500.00 $
Published date: 2024/01/08
Modified date: 2024/01/08
- Location: Brooklyn, Brooklyn, New York, United States
Views: This listing has been viewed 305 times.
Listing Id: 146
VACANT LOT FOR SALEEXCELLENT DEVELOPMENT OPPORTUNITY
SHEPHERD AVENUE
BROOKLYN, NEW YORK
Location:Shepherd Avenue Between Glenmore and Pitkin Avenues
Lot Size: 25’ x 100’ 2,500 Square Feet
Zoning: (FAR)
Total Buildable Square Feet: Assessment:
Real Estate Taxes:
R6A (3.0) Height Limit 70’ 7,500
$3,940 (22/23)
$800.20
Description: A 25’ wide vacant lot which has 7,500 buildable square feet. The lot size makes the property a prime development opportunity. A developer can
build a six story apartment building. The new building can have one or
two apartments per floor.
The property is located one block from the C train on Shepherd & Pitkin
Avenues. This gives quick access to Downtown Brooklyn and the City.
The property is off Pitkin Avenue, which has a lot of stores and
restaurants.
ASKING PRICE: $937,500
OR $125 PER BUILDABLE SQUARE FOOT
+++++++++++++++++
VACANT LOT FOR SALE
EXCELLENT DEVELOPMENT OPPORTUNITY
ASHFORD STREET
BROOKLYN, NEW YORK
Location: Ashford Street Between Dumont and New Lots Avenues
Lot Size: 40’ x 90’ (20’ x 90’ Each) 3,600 Square Feet
Zoning: (FAR)
Total Buildable Square Feet:
Assessment:
Real Estate Taxes:
R5 (1.25) Height Limit 40’ 4,500
$16,909 (22/23)
$3,461.08
Description: A 40’ wide vacant lot which has 4,500 buildable square feet. The lot size makes the property a prime development opportunity. A developer can
build a four story apartment building. The property can be an eight or
sixteen unit building. The new building can have two or four apartments per
floor.
The property is located one block from the 2, 3 and 4 trains on New Lots
Avenue. This gives quick access to Downtown Brooklyn and the
Manhattan. The property is off New Lots Avenue, which has a lot of stores
and restaurants.
ASKING PRICE: $562,500
OR $125 PER BUILDABLE SQUARE FOOT
++++++++++++++++++
NEW YORK PROPERTY
PRIME INVESTMENT/USER OPPORTUNITY
DECATUR STREET
AKA: HOWARD AVENUE
FOR SALE
BROOKLYN, NEW YORK
Location: Decatur Street and Howard Avenue
Lot Size: 20' x 100'
Building Size:
Basement: ---20' x 60' = 1,200
First Floor: ---20' x 60' = 1,200
Second Floor:20' x 60'= 1,200
Third Floor:----20' x 60'= 1,200
Stories: Three Plus Full Basement
Gross Square Feet: 3,600 appx
Zoning: (FAR) R5B (1.35)
Buildable Sq. Ft: 2,700
Air Rights: No Air Rights
Taxes: (22/23) $6,247.
Description:
A 20’ wide two unit three story mixed-use building. The property has two stores on the first floor and two four-bedroom apartments above. There is a four car garage to the back.
The units have nice wood floors all the bedrooms have good size closets and get great sunlight. The units has 10’ ceilings and all the electric and plumbing has been updated. The kitchens have stainless steel appliances and granite counter tops. The full bathroom have modern tubs and toilets and are nicely tiled. The units also have a washer & dryer.
The property is a prime investment opportunity, an investor can add value by renting out the garages or convert them to stores. The second floor unit can use the roof of the garages as outdoor space.
The property is also a great user opportunity, a user can use the corner stores for their business and live in the second floor unit. The third floor apartment can be rented for income, along with the garages.
The property has great residential exposure on Decatur Street Avenue and commercial exposure on Howard Avenue. The J train is located four blocks away on Chauncey Street & Broadway.
ASKING PRICE: $2,500,000.00 Cap Rate 6.2%
==============
VACANT LOT FOR SALE
EXCELLENT DEVELOPMENT OPPORTUNITY
THE AREA HAS BEEN UPZONED
ELTON STREET
BROOKLYN, NEW YORK
Location:Elton Street Between Pitkin and Belmont Avenues
Lot Size: 45’ x 90’ (20’ x 90’ 25’ x 90’ Each) 4,050 Square feet
Zoning: (FAR) R7A (4.0) with a C2-4 Overlay (2.0) Height Limit 80’
Buildable Sq. Ft: 16,200
Taxes: (22/23) $15,416.48
Description:
A 45’ wide vacant lot which has 16,200 buildable square feet. The lot size makes the property a prime development opportunity. A developer can build an eight story apartment building, with two units per floor or one unit per floor. The zoning allows commercial on the first and second floors and apartments above or 100% residential.
The property is located two blocks from the A and C trains on Shepherd Avenue. This gives quick access to Downtown Brooklyn and the Manhattan. The lot size and the the up zoning of the area make the property a prime development opportunity.
ASKING PRICE: $2,025,000
OR $125 PER BUILDABLE SQUARE FOOT
----------------------
VACANT LOT FOR SALE
EXCELLENT DEVELOPMENT OPPORTUNITY
AREA UPZONED
LINWOOD STREET
BROOKLYN, NEW YORK
Location: Linwood Street Between Glenmore and Pitkin Avenues Street
Lot Size: 20’ x 90’ 1,800 Square Feet
Zoning: (FAR) R5B (1.35) Height Limit 33’
Buildable Sq. Ft: 2,430
Taxes: (22/23) $581.48
Description:
A 20 vacant lot which has 2,430 buildable square feet. The lot size makes the property a prime development opportunity. A developer can build a three story apartment building. The building can have one unit per floor, the first floor unit can be duplexed with the basement.
The property is located two blocks from the A and C train on Shepherd Avenue. This gives quick access to Downtown Brooklyn and Manhattan.
ASKING PRICE: $303,750
OR $125 PER BUILDABLE SQUARE FOOT
-----------------------
THREE STORY BUILDING FOR SALE
WITH APPROVE PLANS FOR A SIX STORY CONDO MIXED-USE BUILDING EXCELLENT DEVELOPMENT/USER OPPORTUNITY
HENRY STREET
NEW YORK, NEW YORK
Location:Henry Street between Jefferson and Clinton Streets.
Lot Size: 24’ x 87’
Building Size: Approve Plans Ground Floor: 24’ x 77’ = 1,848 Built
Second Floor: 24’ x 58’ = 1,392 Built
Third Floor: 24’ x 58’ = 1,392 Built
Fourth Floor: 24’ x 58’ = 1,392 Needs to be built
Fifth Floor: 24’ x 58’ = 1,392 Needs to be built
Sixth Floor: 24’ x 58’ = 1,392 Needs to be built
Stories: Three (3)
Gross Square Feet: Existing Square Feet:
8,808 Approve Square Feet 4,872
Zoning: (FAR) R7-2 (3.44) with a C1-5 Overlay (2.0) FLOOR TO AREA CALCULATIONS
Current Maximum Buildable: (3.44 FAR) w/Community Facility Bonus: (6.5 FAR) Assessment:
Real Estate Taxes:
7,182 Buildable Square Feet 13,650 Buildable Square Feet $254,198 (20/21)
$31,706.12
Description: A 24’ wide three story mixed-use building with approve plans for a six story 10 unit condo mixed-use building. The first floor is
community facility space. Floors two through six each have two
units per floor; they are all one-bedroom apartments. The six
floor will also have a mezzanine space. This is a prime
development opportunity because the project is half-complete.
The foundation and basement is built, all the plans, permits comes
along with the property. The developer is saving time and money
with this development opportunity.
The zoning allows a building with two floors of commercial and
the upper floors can be residential. The property can also be a
fully residential building. The site is also a great user opportunity;
a user can covert the ground floor into parking space since the
property has a curb cut. They can have an office on the second
floor, live on the third & fourth floors and rent out the other two
floors.
Please email me for the approve plans.
ASKING PRICE: $3,800,000 reduced 3,300,000
OR $529 PER BUILDABLE SQUARE FOOT
======
RENOVATED SIX STORY COMMERCIAL BUILDING FOR SALE
PRIME USER/INVESTMENT OPPORTUNITY
EAST BROADWAY
NEW YORK, NEW YORK
Location: East Broadway between Catherine and Market Streets
Lot Size: 50’ x 100’
Building Size: Basement: 50’ x 95’ irr = 4,026
Store: 50’ x 95’ irr = 4,026
2nd Floor: 50’ x 95’ irr = 4,026
3rd Floor: 50’ x 95’ irr = 4,026
4th Floor: 50’ x 95’ irr = 4,026
5th Floor: 50’ x 95’ irr = 4,026
6th Floor: 50’ x 95’ irr = 4,026
24,157 Above Grade
28,183 Below Grade
Stories: Six (6) Plus Full Basement
Gross Square Feet: 24,157 (Approximately)
Zoning: (FAR)
Total Available Air Rights: Assessment:
Real Estate Taxes:
C6-1G (6.0) R7 Equivalent (3.44) 5,843
$2,535,300 (21/22)
$272,671.52
Description: A 50’ wide 5-unit six story elevatored commercial building. The property has two stores on the ground floor, floors two through six
are floor-through commercial units. The units have 14’ ceilings on
the ground and second floor, 13’ ceilings on the third and fourth
floors and 12’ ceilings on the 5th and 6th floors. They have nice
expose brick, pine wood floors, new bathrooms. The units are all
open spaces that have windows on three sides and get great sunlight.
The building has been completely renovated with new windows, new
elevator, sprinkler system, new HVAC system nice art deco lobby.
The basement has 9’ ceilings with access to the back yard. The
mechanicals gas and electric meters, elevator room, and sprinkler
system room are all in the basement.
The property is a prime user opportunity, a user can have a retail
store on the ground floor and use the upper floors as office space. A
corporate company like a hedge fund can rent out the two stores on
the ground floor and occupy the upper floors for their business. The
retail tenants can duplex the ground floor with the basement. The
space would be great floor a restaurant, clothing store, or office
space.
The property is also a great investment opportunity, since the
building is renovated and individually metered, each floor can be
rented at full market rate for office space. At $65 to $75 a foot for the
office space and $80 to $100 a foot for the retail space. The building
is internet and cable ready. These amenities in the building will
create a big demand for tenants to rent them and increase the cap rate
of the property.
The new owner also has the option of doing a condo conversion to
the building. They can sell off the office spaces each for $1,200 a
foot which would pay for the building and sell the store as their profit
or keep it for income.
The building is located in an area that has high foot traffic with a
strong demand for retail and office space. The F train is located on
East Broadway & Rutgers Street, the B and D train is on Grand &
Chrystie Street, Seward Park is close by.
Income:
Unit Description Unit Type Revenue: Lse Exp
1st Fl: Store Store
United Health Care Commercial Commercial
$24,549 Plus $500 common charge
$10,000 Plus $500 common charge
10/31/26 3/31/27
2nd : #1 Office Space Commercial $24,312 plus $500 CC
6/30/29
3rd Flr: #2 Office Space Commercial $25,000 proj Vacant 4th Flr: #3 Office Space Commercial $25,000 proj Vacant
2/28/24
5th Flr: #4 Office Space Commercial $19,626 plus $500 CC
6th Flr: #5 Office Space Commercial $25,000 proj Vacant Total Monthly Projected Income: $155,487 Total Annual projected Income: $1,865,844
Real Estate Taxes: $272,671.52 Water & Sewer: $23,000 Insurance: $16,000 Fuel gas:(HVAC PAID BY TENANT) $0.00 Electric: (common areas) $4,000
Repairs & Maintenance: Super:
Management 2%:
Total Annual Expenses:
$5,000
$12,300
$37,320
$370,291.52
Net Operating Income: $1,495,552.48
ASKING PRICE: $25,500,000 CAP RATE: 5.9%
======
40’ WIDE SEVEN STORY MIXED USE BUILDING FOR SALE
EXCELLENT INVESTMENT OPPORTUNITY
ALLEN STREET
NEW YORK, NEW YORK
Location: Allen Street between Delancey and Rivington Street
Lot Size: 40’ x 70’
Building Size: 1st Floor: 40’ x 58’irr = 2,151 sq. ft. 2nd Floor: 40’ x 58’irr = 2,151 sq. ft.
3rd Floor: 40’ x 58’irr = 2,151 sq. ft.
4th Floor: 5th Floor: 6th Floor: 7th Floor:
40’ x 58’irr = 2,151 sq. ft
40’ x 58’irr = 2,151 sq. ft
40’ x 58’irr = 2,151 sq. ft
40’ x 58’irr = 2,151 sq. ft 15,057 Above Grade
Stories: Six (6) Plus Full Basement Gross Square Feet: 15,057 (Approximately) Zoning: (FAR) C4-4A: (4.0)
Assessment:
Real Estate Taxes:
$590,130 (21/22) $72,202.44
Description: A 40’ wide 22 unit seven (7) story mixed use building. The building has a laundromat on the lower level and second floor.
There is an office on the lower level to the back of the laundromat
and a Beauty Salon to the back of the laundromat on the second
floor. Floors three to seven has four apartments per floor; they are
all two-bedroom apartments. The units are individually metered for
cooking gas and electric. The gas meters are in the apartments and
the electric meters are in the basement. The property is a prime
investment opportunity. Note: The Beauty Salon pay $137.40 for
the real estate tax per month. The laundromat occupies the first and
second floors. Apartments 2D, 5C, and 4A . The hair salon wants
the office space at $4,000 per month.
Revenue:
Unit Description Unit Type Revenue LXP
First Floor: Below Grade Laundromat Beauty Salon
Office
Commercial Commercial Commercial
$6,180.00 $2,100.00 $4,000.00
6/30/34 6/30/23 Vacant
Second Floor: Apt 1A rear Apt 1B rear
2 Bedroom 2 Bedroom
Rent Stabilized Rent Stabilized
$815.38
$2,073.00
Third Floor: Apt 2A Apt 2B
Apt 2C
Apt 2D
2 Bedroom
2 Bedroom
2 Bedroom
2 Bedroom
Free Market
Rent Stabilized Rent Stabilized Rent Stabilized
$3,200.00 $1,919.00 $2,975.14 $2,295.00
Fourth Floor: Apt 3A Apt 3B
Apt 3C
Apt 3D
Fifth Floor: Apt 4A Apt 4B
Apt 4C
Apt 4D
Sixth Floor: Apt 5A Apt 5B
Apt 5C
Apt 5D
2 Bedroom 2 Bedroom 2 Bedroom 2 Bedroom
3 Bedroom 2 Bedroom 2 Bedroom 2 Bedroom
2 Bedroom 2 Bedroom 3 Bedroom 2 Bedroom
Rent Stabilized Free Market
Rent Stabilized Rent Stabilized
Free Market
Rent Stabilized Free Market
Rent Stabilized
Rent Stabilized Rent Stabilized Free Market
Rent Stabilized
$1,509.32 $3,700.00 $2,499.00 $1,897.50
$3,000.00 $758.58 $3,200.00 $732.25
$832.79 $2,200.00 $3,300.00 $1,205.27
Owner
Seventh Floor: Monthly Inc:
Apt 6A Apt 6B Apt 6C Apt 6D
2 Bedroom 2 Bedroom 2 Bedroom Studio
Rent Stabilized Rent Stabilized Rent Stabilized Rent Stabilized
$733.59 $2,403.80 $781.57 $1,800.00 $56,111.19
Annual Inc. $673,334.28
Expenses:
Real Estate Taxes: $72,202.44
Water & Sewer: $14,500
Insurance: $13,455
Heat (Gas): $15,000
Electric: (common areas) $2,300
Repairs & Maintenance: Super:
$4,000 $3,000
Management (2.5%): $16,833.36 Total Annual Expenses: $141,290.80
Net Operating Income: $532,043.48 CAP RATE: 6.0% ASKING PRICE: $8,800,000
======
FIVE LOT DEVELOPMENT SITE PACKAGE FOR SALE.
128’ WIDE BLOCK THROUGH DEVELOPMENT SITE FOR SALE
PRIME DEVELOPMENT OPPORTUNITY
NEW YORK, NEW YORK
Location lower east side
Lot Size:
Lot Square Footage:
79’ x 100’ St, 128’ x 100’/Street 20,700 (approx)
Zoning: (FAR) R7-2 (3.44)
Total Buildable Square Feet: 71,208 (with community facility its 134,550 with a FAR of 6.5) Height limit 80’
Total Assessment: Total Real Estate Taxes:
$2,575,350 (21/22) $276,978.96
Description: A 79’ wide vacant lot on Street along with a 128’ wide vacant lot on Street they both have a total of 71,208 square feet of buildable air rights
for residential development. A property of 134,550 square feet can also be
built and would include community facility and residential units.
The lot is in a neighborhood that is undergoing lots of development with new
hotels and condo buildings. The height limit for new developments in the area
is 80’ which will give the upper floors great views of the East River and both
Brooklyn and Manhattan Bridges. The zoning allows for a residential building
to be built. The project would be great for a building with luxury residential
condos or rental apartments.
The property is close to the F train on East Broadway and Rutgers Street
which also has fine retail stores. Close to both Manhattan and Brooklyn
Bridges and FDR Drive. The property is rented to a garage company which is
paying $10,000 per month and they are on a month-to-month basis.
THE TOTAL BUILDABLE FOR ALL FIVE SITES IS 71,208 SQUARE
FEET. THE PROPERTIES MUST BE SOLD AS A PACKAGE.
ASKING PRICE: $46,500,000.00 $653 PER BUILDABLE SQUARE FEET
=================
32’ WIDE SEVEN STORY MIXED USE BUILDING FOR SALE
EXCELLENT INVESTMENT OPPORTUNITY
BROOME STREET
NEW YORK, NEW YORK
Location: Broome Street between Forsyth and Eldridge Street
Building Size: Basement: 32’ x 80’irr = 2,305 sq. ft. Store: 32’ x 80’irr = 2,305 sq. ft.
2nd Floor: 32’ x 80’irr = 2,305 sq. ft.
3rd Floor: 32’ x 80’irr = 2,305 sq. ft.
4th Floor: 5th Floor: 6th Floor: 7th Floor:
32’ x 80’irr = 2,305 sq. ft. 32’ x 80’irr = 2,305 sq. ft. 32’ x 80’irr = 2,305 sq. ft. 32’ x 80’irr = 2,305 sq. ft.
18,440 Below Grade 16,135 Above Grade
Stories: Seven (7) Plus Full Basement Gross Square Feet: 16,135 (Approximately)
Zoning: (FAR) C4-4A: (4.0) R7A equivalent (4.0) No Air Rights
Assessment:
Real Estate Taxes:
$660,060 (20/21) $80,969.56
Description: A 32' wide 26 unit seven (7) story mixed-use building. The property has two stores on the ground floor, and two one-bedroom
garden apartments at the back. One of the stores was a laundry,
which is currently vacant, the other store is also vacant. The upper
floors have four units per floor, they are all rent stabilized except
for apartment ten, which is rent controlled and apartment six which
is free market. The units have nice wood floors, good ceiling
height, and good lighting. All the units are individually metered for
gas and electric. The average rent is $1,540 per month. The net
income of the property is $435,155.55 per year. The boiler is gas.
Two tenants would like to be bought out which would increase the
rent roll.
The property is a prime investment opportunity with lots of
upside in the rent-stabilized units. Located on Broome Street,
which has all type of restaurants and art galleries and Forsyth Street
which has access to the park. When the apartments become vacant
there will be a lot of demand for them.
Revenue:
Unit Description Unit Type Revenue LXP Ground Floor: East Store Commercial $4,200 proj Vacant
West Store
Apt 1
Apt 2
Second Floor: Apt 3 Apt 4
Apt 5
Apt 6
Third Floor: Apt 7 Apt 8
Apt 9
Apt 10
Fourth Floor: Apt 11 Apt 12
Apt 13
Apt14
Fifth Floor: Apt 15 Apt 16
Apt 17
Apt 18
Sixth Floor: Apt 19 Apt 20
Apt 21
Laundry 2 Bedroom Apt 2 Bedroom Apt
2 Bedroom Apt 2 Bedroom Apt 2 Bedroom Apt 2 Bedroom Apt
2 Bedroom Apt 2 Bedroom Apt 2 Bedroom Apt 2 Bedroom Apt
2 Bedroom Apt 2 Bedroom Apt 2 Bedroom Apt 2 Bedroom Apt
2 Bedroom Apt 2 Bedroom Apt 2 Bedroom Apt 2 Bedroom Apt
2 Bedroom Apt 2 Bedroom Apt 2 Bedroom Apt
Commercial Rent Stabilized Rent Stabilized
Rent Stabilized Rent Stabilized Rent Stabilized Free Market
Rent Stabilized Rent Stabilized Rent Stabilized Rent Control
Rent Stabilized Rent Stabilized Rent Stabilized Rent Stabilized
Rent Stabilized Rent Stabilized Rent Stabilized Rent Stabilized
Rent Stabilized Rent Stabilized Rent Stabilized
$4,300
$2,300 proj $2,300 proj
$762.45 $1,432.19 $1,564.60 $1,735.70
$1,518.70 $1,815.60 $1,216.81 $300.00
$1,606.64 $1,512.14 $1,513.89 $1,650.38
$1,518.70 $1,721.75 $1,208.08 $1,072.29
$1,576.21 $1,595.30 $1,643.83
Mo-Mo Vacant Owner
Apt 22
3 Bedroom Apt
Rent Stabilized
$2,750.00 Vacant
Seventh Floor: Apt 23 Apt 24
Apt 25
Apt 26
2 Bedroom Apt 2 Bedroom Apt 2 Bedroom Apt 2 Bedroom Apt
Rent Stabilized Rent Stabilized Rent Stabilized Rent Stabilized
$1,297.00 $1,479.80 $2,300.00 $1,195.85
Vacant
Monthly Inc: Annual Inc.
$49,087.91 $589,054.92
Expenses:
Real Estate Taxes:
$80,969.56
Water & Sewer: $18,700 Insurance: $12,000 Heat (Gas): $22,500 Electric: (common areas) $2,800
Repairs & Maintenance: Super:
$9,500 $2,000
Management (3%): $17,487.37 Total Annual Expenses: $165,956.93
Net Operating Income: $423,097.99 CAP RATE: 5.0%
ASKING PRICE: $8,500,000
circumvention prohibited
Related listings
-
 new york city kv list2200000.00 $House - Building - Apartment - Land Manhattan (New York) 2024/01/08NEW YORK OFF MARKET BROOKLYN FOUR STORY RENOVATED CORNER BUILDING FOR SALE PRIME USER/INVESTMENT SAINT NICHOLAS AVENUE AKA: WEST 158TH STREET NEW YORK, NEW YORK Location: Saint Nicholas Avenue and West 158th Streets Lot Size: 17' x 48' irr Building S...
new york city kv list2200000.00 $House - Building - Apartment - Land Manhattan (New York) 2024/01/08NEW YORK OFF MARKET BROOKLYN FOUR STORY RENOVATED CORNER BUILDING FOR SALE PRIME USER/INVESTMENT SAINT NICHOLAS AVENUE AKA: WEST 158TH STREET NEW YORK, NEW YORK Location: Saint Nicholas Avenue and West 158th Streets Lot Size: 17' x 48' irr Building S... -
 new york city kv list1600000.00 $House - Building - Apartment - Land Brooklyn (New York) 2024/01/08ID: 1966 THREE STORY MIXED-USE BUILDING FOR SALE EXCELLENT INVESTMENT/DEVELOPMENT/USER OPPORTUNITY OPPORTUNITY ZONE NOSTRAND AVENUE BROOKLYN, NEW YORK Location:Nostrand Avenue Between Clarendon Road and Avenue D Lot Size: 20' x 100' Building Size: Ba...
new york city kv list1600000.00 $House - Building - Apartment - Land Brooklyn (New York) 2024/01/08ID: 1966 THREE STORY MIXED-USE BUILDING FOR SALE EXCELLENT INVESTMENT/DEVELOPMENT/USER OPPORTUNITY OPPORTUNITY ZONE NOSTRAND AVENUE BROOKLYN, NEW YORK Location:Nostrand Avenue Between Clarendon Road and Avenue D Lot Size: 20' x 100' Building Size: Ba... -
 brooklyn new york property k list3250000.00 $House - Building - Apartment - Land New York City (New York) 2024/01/05BROOKLYN OFF MARKET DEALS BUYERS & BROKERS WELCOME! BROOKLYN MULTI 1.--A 46’ wide seven unit three story apartment building. All units free market. Also have four garage and drive way. Prime Investment/Development Oppty. Asking: $3,250,000 Crown ...
brooklyn new york property k list3250000.00 $House - Building - Apartment - Land New York City (New York) 2024/01/05BROOKLYN OFF MARKET DEALS BUYERS & BROKERS WELCOME! BROOKLYN MULTI 1.--A 46’ wide seven unit three story apartment building. All units free market. Also have four garage and drive way. Prime Investment/Development Oppty. Asking: $3,250,000 Crown ...

