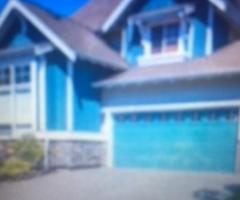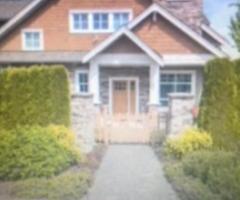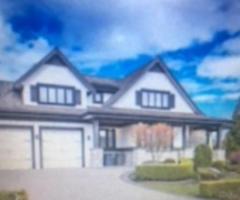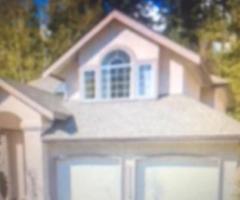new york city kv list
2200000.00 $
Published date: 2024/01/08
Modified date: 2024/01/08
- Location: Manhattan, Manhattan, New York, United States
Views: This listing has been viewed 240 times.
Listing Id: 145
NEW YORK OFF MARKET BROOKLYNFOUR STORY RENOVATED CORNER BUILDING
FOR SALE
PRIME USER/INVESTMENT
SAINT NICHOLAS AVENUE
AKA: WEST 158TH STREET
NEW YORK, NEW YORK
Location: Saint Nicholas Avenue and West 158th Streets
Lot Size: 17' x 48' irr
Building Size:
First Floor:------14' x 41' = 574
Second Floor: -14' x 41' = 574
Third Floor:-__ 14' x 41' = 574
Fourth Floor:----14' x 41' = 574--
Stories: Four (4)
Gross Square Feet: 2,300 approximately
Zoning: (FAR) R7-2: (3.44) Height Limit 80’
Assessment: (22/23) $46,393
Taxes: (22/23) $9,318.04
A four-story two-unit limestone building. The ground floor and second floor is a duplex two-bedroom and two-bathroom apartment. The unit has a living/dining area a kitchen and additional den/office space. The ground floor has access to the back yard. The third and fourth floor is also a duplex two-bedroom and two-bathroom apartment. The unit has a living/dining area a kitchen and additional den/office space. This unit has a skylight above stairway.
The property has been renovated with new electrical & plumbing, bay side-windows, hardwood floors, stainless steel appliances, washer & dryer. Expose brick fireplaces, 12’ ceiling in living/dining area. The units are individually metered for electric and gas.
The ground floor and second floor duplex is rented for $3,750 per month the lease expires in 6/1/24. The third and fourth floor duplex unit is rented for $3,750 per month; their lease expires in 6/1/24.
The property is located in Washington Heights, which is under a lot of development. The property is located two blocks from the B & C trains and is in walking distance to the neighborhoods many restaurants & bakeries. Columbia University is a few minutes away via the 1 train.
The property is also a great user opportunity; a user can convert the building into a single family home or build a triplex and use one unit for rental income. An investor/developer can convert the building into a four-unit investment property.
ASKING PRICE: $2,000,000
================
FOUR STORY BUILDING
FOR SALE
PRIME INVESTMENT/USER OPPORTUNITY
SAINT NICHOLAS AVENUE
NEW YORK, NEW YORK
Location: Saint Nicholas Avenue between West 157th and West 158th Street
Lot Size: 17' x 57'
Building Size:
First Floor:------17' x 41' = 697
Second Floor: -17' x 41' = 697
Third Floor:-__ 17' x 41' = 697
Fourth Floor:----17' x 41' = 697--
Stories: Four (4)
Gross Square Feet: 2,788 approximately
Zoning: (FAR) R7-2: (3.44) Height Limit 80’
Buildable Square Feet: 3,333
Available Air Rights: 545
Assessment: (22/23) $28,183
Taxes: (22/23) $3,523.44
A four-story five unit building. The first floor is a one-bedroom floor-through apartment which has access to the backyard. The second floor is a loft two-bedroom apartment, with a living room, kitchen and full bathroom. The third floor has two studio apartments. The fourth floor is a duplex two-bedroom apartment This unit has a bedroom, master bathroom and walk in closet. This floor has access to the attic.
The first floor/ground floor is vacant, the second floor tenant is paying $1,500 per month and on a month to month basis. The third floor has two studio apartments paying $900 each. The top floor is paying $2,100 per month.
The property is a prime investment opportunity, an investor can convert the building into four floor-through units and give each apartment their own boiler and water heater.
The property is also a great user opportunity; a user can convert the building into a single family home or build a triplex and use one unit for rental income.
Net Operating Income: $103,276.56 CAP RATE: 6.8%
ASKING PRICE: $1,500,000
==================
FOUR STORY COMMERCIAL BUILDING FOR SALE
PRIME DEVELOPMENT OPPORTUNITY
SOLD WITH APPROVE PLANS FOR 30 UNIT BUILDING & 421A TAX ABATEMENT
FULTON STREET
BROOKLYN, NEW YORK
Location: Fulton Street between Bedford Avenue and Arlington Place
Lot Size:60’ x 100’ irr
Lot Square Footage: 5,457
Zoning: (FAR) C4-5D (4.2) Equivalent R7D (4.2) Height Limit 135’
Total Buildable Square Feet: 30,585
Real Estate Taxes: $63,884.76 421 Tax Abatement For 35 Years.
Description:
A 60’ x 100’ development site which is being sold with approved plans that will be a 60’ wide 30 unit eight story luxury elevatored mixed-use building. The property will have a store on the first floor which will be duplexed with the basement. The first floor will also have a two-bedroom apartment, a one- bedroom apartment and a parking garage. The upper floors will each have four units per floor, two of the apartments will face the front of the building and the other two will face the back. The units will be two, two-bedroom apartments and two, one-bedroom apartments per floor.
The two-bedroom apartments will have two full bathrooms, a full kitchen along with a living/dining area. The one-bedroom apartments will have a full kitchen, a full bathroom along with a living/dining area. The basement has storage space, the sprinkler room, electric and gas room along with a gym. The building also has a top roof deck.
The property is on a block with lots of foot traffic and fine retail stores and restaurants. The A & C train is one block away on Nostrand & Fulton also Nostrand & Franklin Avenue. The site is within 5 to 10 minutes from the Barclays Center and Atlantic Terminal Mall via train. Also within 20 minutes to the city. There is a strong demand for new apartments in the area with amenities and close to public transportation.
ASKING PRICE: $7,775,000.00 $254 PER BUILDABLE SQUARE FEET
===============
VACANT LOT FOR SALE
PRIME DEVELOPMENT OPPORTUNITY
UNION STREET
BROOKLYN, NEW YORK
Location:Union Street between Troy and Schenectady Avenues
Lot Size: 20' x 100'
Lot Square Footage:2,000 (Approx)
Zoning: (FAR) R4 (1.35) Height Limit 35’
Total Buildable Square Feet:Community Facility (2.0) 4,000 Square Feet “appx”
5,240 (2,700 includes 20% attic allowance and duplex basement with 1st fl)
Assessment:$2,794 (22/23)
Real Estate Taxes:$567.44
Description:
A 20’ wide vacant lot on a nice residential block that close to fine retail stores and restaurants on Eastern Parkway and Utica Avenue. The property has easy access to the 2, 3 and 4 trains within 15 minutes the tenants or new owner of the property can be in Manhattan and within 10 minutes in downtown Brooklyn. The B46 bus runs along Utica Avenue and goes into the neighborhood of East Flatbush and to Kings Plaza.
The lot is located on a nice residential block, the zoning allows for a residential building to be built. The new property can be a single, a two or three family building. The property can have a front yard for plants and flowers or for on-site parking. There’s an attic allowance of up to 20% for inclusion of space under the pitched roof. The basement can be duplexed with the first floor to get more square footage. The attic space would give an extra 540 square feet, plus the basement can be built full for 2,000 square feet below grade. That would be 2,540 square feet, plus the 2,700 square feet buildable. The property would be a total of 5,240 square feet basement included.
The property is located in an area that under a lot of development. When the units are built there will be a lot of demand for them from young professionals and artists from the city and the local neighborhood. They love the fact that Crown Heights via train is not far from the city and is close to Bedford Stuyvesant and Williamsburg where prices for units are less than Manhattan. All these factors makes this a prime development opportunity that a developer will enjoy developing.
ASKING PRICE: $2,000,000
===============
PRIME INVESTMENT/USER OPPORTUNITY
DECATUR STREET
AKA:HOWARD AVENUE
FOR SALE
BROOKLYN, NEW YORK
Location: Decatur Street and Howard Avenue
Lot Size: 20' x 100'
Building Size:
Basement: ---20' x 60' = 1,200
First Floor: ---20' x 60' = 1,200
Second Floor:20' x 60'= 1,200
Third Floor:----20' x 60'= 1,200
Stories: Three Plus Full Basement
Gross Square Feet: 3,600 appx
Zoning: (FAR) R5B (1.35)
Buildable Sq. Ft: 2,700
Air Rights: No Air Rights
Taxes: (22/23) $6,247.
Description:
A 20’ wide two unit three story corner mixed-use building. The property has two stores on the first floor and two four-bedroom apartments above. There is a four car garage to the back.
The units have nice wood floors all the bedrooms have good size closets and get great sunlight. The units has 10’ ceilings and all the electric and plumbing has been updated. The kitchens have stainless steel appliances and granite counter tops. The full bathroom have modern tubs and toilets and are nicely tiled. The units also have a washer & dryer.
The property is a prime investment opportunity, an investor can add value by renting out the garages or convert them to stores. The second floor unit can use the roof of the garages as outdoor space.
The property is also a great user opportunity, a user can use the corner stores for their business and live in the second floor unit. The third floor apartment can be rented for income, along with the garages.
The property has great residential exposure on Decatur Street Avenue and commercial exposure on Howard Avenue. The J train is located four blocks away on Chauncey Street & Broadway.
ASKING PRICE: $2,500,000.00 Cap Rate 6.2%
============
THREE STORY BUILDING FOR SALE
WITH APPROVE PLANS FOR A SIX STORY CONDO MIXED-USE BUILDING EXCELLENT DEVELOPMENT/USER OPPORTUNITY
HENRY STREET
NEW YORK, NEW YORK
Location: Henry Street between Jefferson and Clinton Streets.
Lot Size: 24’ x 87’
Building Size: Approve Plans Ground Floor: 24’ x 77’ = 1,848 Built
Second Floor: 24’ x 58’ = 1,392 Built
Third Floor: 24’ x 58’ = 1,392 Built
Fourth Floor: 24’ x 58’ = 1,392 Needs to be built
Fifth Floor: 24’ x 58’ = 1,392 Needs to be built
Sixth Floor: 24’ x 58’ = 1,392 Needs to be built
Stories: Three (3)
Gross Square Feet: Existing Square Feet:
8,808 Approve Square Feet 4,872
Zoning: (FAR) R7-2 (3.44) with a C1-5 Overlay (2.0) FLOOR TO AREA CALCULATIONS
Current Maximum Buildable: (3.44 FAR) w/Community Facility Bonus: (6.5 FAR) Assessment:
Real Estate Taxes:
7,182 Buildable Square Feet 13,650 Buildable Square Feet $229,950 (22/23)
$28,208.00
Description: A 24’ wide three story mixed-use building with approve plans for a six story 10 unit condo mixed-use building. The first floor is
community facility space. Floors two through six each have two
units per floor; they are all one-bedroom apartments. The six
floor will also have a mezzanine space. This is a prime
development opportunity because the project is half-complete.
The foundation and basement is built, all the plans, permits comes
along with the property. The developer is saving time and money
with this development opportunity.
The zoning allows a building with two floors of commercial and
the upper floors can be residential. The property can also be a
fully residential building. The site is also a great user opportunity;
a user can covert the ground floor into parking space since the
property has a curb cut. They can have an office on the second
floor, live on the third & fourth floors and rent out the other two
floors. Please email me for the approve plans.
ASKING PRICE: $3,300,000
OR $459 PER BUILDABLE SQUARE FOOT
=========================
SIX STORY RENOVATED MIXED USE BUILDING FOR SALE
EXCELLENT INVESTMENT OPPORTUNITY
OPPORTUNITY ZONE
PITT STREET
NEW YORK, NEW YORK
Location: Rivington and Stanton Streets
Lot Size: 50’ x 60’
Building Size: Basement: 50’ x 47’irr = 2,000 sq. ft. Store: 50’ x 47’irr = 2,000 sq. ft.
2nd Floor: 50’ x 47’irr = 2,000 sq. ft.
3rd Floor: 50’ x 47’irr = 2,000 sq. ft.
4th Floor: 5th Floor: 6th Floor:
50’ x 47’irr = 2,000 sq. ft. 50’ x 47’irr = 2,000 sq. ft. 50’ x 47’irr = 2,000 sq. ft
Stories: Six (6) Plus Full Basement Gross Square Feet: 12,000 (Approximately) Zoning: (FAR) R7A (4.0)
Assessment:
Real Estate Taxes:
$1,595,250 (21/22) $195,178.84
Description: A 50’ wide 21 unit six (6) story renovated mixed- use building. The building has three stores on the ground floor and twenty-one
apartments above. Each floor has four apartments they are a
mixture of one and two bedroom units. Each unit is individually
metered, the tenants pay there own electric and gas for cooking.
New Laundry room, intercom system, new gas boiler, new
courtyard and common areas. The property is also in a
opportunity zone which has big capital gains benefits.
This is a prime investment opportunity because the units are
free market with short term leases. Since the building is
renovated an investor will save on capital improvements. The
building is close to Delancey Street which has all the fine retail
stores.
Revenue:
Unit Description Unit Type Revenue LXP Ground Floor: Store 1 Commercial $4,000.00 Vacant
Store 3 Apt 1
Grocery Store
2 Bedroom with yard
Commercial Rent Stabilized
$4,400.00 $912.43
3/31/24 8/31/22
Second Floor: Apt 2 One Bedroom Rent Stabilized $906.83 10/31/22
Apt 3 Apt 4 Apt 5
One Bedroom Two Bedroom Two Bedroom
Free Market Free Market Free Market
$2,900 $3,000 $3,200
8/31/22 6/30/22 2/28/23
Third Floor: Apt 6 One Bedroom Free Market $2,800 10/31/22
Apt 7 Apt 8 Apt 9
One Bedroom Two Bedroom One Bedroom
Free Market Free Market Free Market
$3,200 $3,300 $3,000
4/30/23 6/30/22 6/30/22
Fourth Floor: Apt 10 Two Bedroom Free Market $2,600 2/28/23
Fifth Floor: Sixth Floor:
Apt 11 Apt 12 Apt 13
Apt 14 Apt 15 Apt 16 Apt 17
Apt 18 Apt 19 Apt 20 Apt 21
One Bedroom Two Bedroom Two Bedroom
One Bedroom One Bedroom Two Bedroom Two Bedroom
One Bedroom One Bedroom Two Bedroom Two Bedroom
Free Market Free Market Free Market
Free Market Free Market Free Market Free Market
Free Market Rent Stabilized Free Market Free Market
$3,000
$3,300
$3,400
$2,300
$3,350 $3,000
$3,100
$2,600
$1,003.05 $2,950 $4,400
6/30/22 7/31/22 3/31/23
4/30/23 4/30/23 4/30/23 4/30/23
2/28/23 1/31/23 4/30/23 4/30/22
Laundry $240 Cell Tower $1,123.90
Total Monthly Income: $67,986.21 Annual Water Reimbursement: $3,856.00 Total Annual Income: $819,690.52
Note: Laundry lease expires in 6/30/22 Cell tower lease expires in 3/31/29 Expenses:
Real Estate Taxes: $195,178.84
Water & Sewer: $23,000
Insurance: $8,000
Fuel gas: $12,000
Electric: (common areas) $3,000
Repairs & Maintenance: Super:
Management 2%:
Total Annual Expenses:
$5,000
$2,300
$16,393.810
$264,872.65
Net Operating Income: $554,817.87
ASKING PRICE: $12,950,000 CAP RATE: 4.3%
================
PRIME INVESTMENT/USER OPPORTUNITY
DECATUR STREET
AKA: HOWARD AVENUE
FOR SALE
BROOKLYN, NEW YORK
Location: Decatur Street and Howard Avenue
Lot Size: 20' x 100'
Building Size:
Basement: ---20' x 60' = 1,200
First Floor: ---20' x 60' = 1,200
Second Floor:20' x 60'= 1,200
Third Floor:----20' x 60'= 1,200
Stories: Three Plus Full Basement
Gross Square Feet: 3,600 appx
Zoning: (FAR) R5B (1.35)
Buildable Sq. Ft: 2,700
Air Rights: No Air Rights
Taxes: (22/23) $6,247.
Description:
A 20’ wide two unit three story corner mixed-use building. The property has two stores on the first floor and two four-bedroom apartments above. There is a four car garage to the back.
The units have nice wood floors all the bedrooms have good size closets and get great sunlight. The units has 10’ ceilings and all the electric and plumbing has been updated. The kitchens have stainless steel appliances and granite counter tops. The full bathroom have modern tubs and toilets and are nicely tiled. The units also have a washer & dryer.
The property is a prime investment opportunity, an investor can add value by renting out the garages or convert them to stores. The second floor unit can use the roof of the garages as outdoor space.
The property is also a great user opportunity, a user can use the corner stores for their business and live in the second floor unit. The third floor apartment can be rented for income, along with the garages.
The property has great residential exposure on Decatur Street Avenue and commercial exposure on Howard Avenue. The J train is located four blocks away on Chauncey Street & Broadway.
ASKING PRICE: $2,500,000.00 Cap Rate 6.2%
==============
VACANT LOT FOR SALE
EXCELLENT DEVELOPMENT OPPORTUNITY
THE AREA HAS BEEN UPZONED
ELTON STREET
BROOKLYN, NEW YORK
Location: Elton Street Between Pitkin and Belmont Avenues
Lot Size: 45’ x 90’ (20’ x 90’ 25’ x 90’ Each) 4,050 Square feet
Zoning: (FAR) R7A (4.0) with a C2-4 Overlay (2.0) Height Limit 80’
Buildable Sq. Ft: 16,200
Taxes: (22/23) $15,416.48
Description:
A 45’ wide vacant lot which has 16,200 buildable square feet. The lot size makes the property a prime development opportunity. A developer can build an eight story apartment building, with two units per floor or one unit per floor. The zoning allows commercial on the first and second floors and apartments above or 100% residential.
The property is located two blocks from the A and C trains on Shepherd Avenue. This gives quick access to Downtown Brooklyn and the Manhattan. The lot size and the the up zoning of the area make the property a prime development opportunity.
ASKING PRICE: $2,025,000
OR $125 PER BUILDABLE SQUARE FOOT
================
circumvention prohibited
Related listings
-
 new york city kv list1600000.00 $House - Building - Apartment - Land Brooklyn (New York) 2024/01/08ID: 1966 THREE STORY MIXED-USE BUILDING FOR SALE EXCELLENT INVESTMENT/DEVELOPMENT/USER OPPORTUNITY OPPORTUNITY ZONE NOSTRAND AVENUE BROOKLYN, NEW YORK Location:Nostrand Avenue Between Clarendon Road and Avenue D Lot Size: 20' x 100' Building Size: Ba...
new york city kv list1600000.00 $House - Building - Apartment - Land Brooklyn (New York) 2024/01/08ID: 1966 THREE STORY MIXED-USE BUILDING FOR SALE EXCELLENT INVESTMENT/DEVELOPMENT/USER OPPORTUNITY OPPORTUNITY ZONE NOSTRAND AVENUE BROOKLYN, NEW YORK Location:Nostrand Avenue Between Clarendon Road and Avenue D Lot Size: 20' x 100' Building Size: Ba... -
 brooklyn new york property k list3250000.00 $House - Building - Apartment - Land New York City (New York) 2024/01/05BROOKLYN OFF MARKET DEALS BUYERS & BROKERS WELCOME! BROOKLYN MULTI 1.--A 46’ wide seven unit three story apartment building. All units free market. Also have four garage and drive way. Prime Investment/Development Oppty. Asking: $3,250,000 Crown ...
brooklyn new york property k list3250000.00 $House - Building - Apartment - Land New York City (New York) 2024/01/05BROOKLYN OFF MARKET DEALS BUYERS & BROKERS WELCOME! BROOKLYN MULTI 1.--A 46’ wide seven unit three story apartment building. All units free market. Also have four garage and drive way. Prime Investment/Development Oppty. Asking: $3,250,000 Crown ... -
 new york city l list off market899000.00 $House - Building - Apartment - Land Brooklyn (New York) 2023/11/23NEW YORK Development Lot Brooklyn, NY 11221 A LOT FOR SALE!! 5000 SQ BUILDABLE! 20*100 R6B&R6A CONTRACT FLIP Sale as is, all cash, without exception Survey available ASKING : $899,000 Approved drawing and yes there is tax abatement --------------...
new york city l list off market899000.00 $House - Building - Apartment - Land Brooklyn (New York) 2023/11/23NEW YORK Development Lot Brooklyn, NY 11221 A LOT FOR SALE!! 5000 SQ BUILDABLE! 20*100 R6B&R6A CONTRACT FLIP Sale as is, all cash, without exception Survey available ASKING : $899,000 Approved drawing and yes there is tax abatement --------------...

