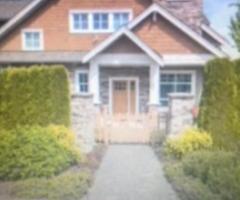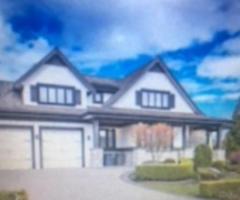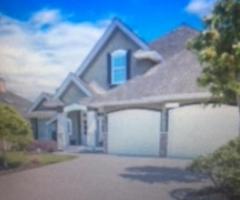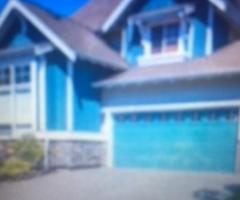new york city kv list
1600000.00 $
Published date: 2024/01/08
Modified date: 2024/01/08
- Location: Brooklyn, Brooklyn, New York, United States
Views: This listing has been viewed 305 times.
Listing Id: 144
ID: 1966THREE STORY MIXED-USE BUILDING
FOR SALE
EXCELLENT INVESTMENT/DEVELOPMENT/USER OPPORTUNITY
OPPORTUNITY ZONE
NOSTRAND AVENUE
BROOKLYN, NEW YORK
Location:Nostrand Avenue Between Clarendon Road and Avenue D
Lot Size: 20' x 100'
Building Size:
Basement: ---20' x 73' irr = 1,210
First Floor: ---20' x 73' irr = 1,210
Second Floor:20' x 73' irr = 1,210
Third Floor:---20' x 73' irr = 1,210
Stories: Three Plus Full Basement
Gross Square Feet: 3,630 appx
Zoning: (FAR) R6 (2.43) with a C2-3 Overlay (2.0) Height Limit 55’
Buildable Sq. Ft: 4,860
Air Rights: 1,230 Sq. Ft
Taxes: (21/22) $12,528.76
Description:
A 20’ wide five-unit three story mixed use building. The property has a store on the ground floor, which has access to the basement. Located at the back of the store is a one-bedroom apartment which has access to the back yard. The second floor has a two-bedroom apartment located to the front, to the back is a one-bedroom apartment. The third floor has a two-bedroom apartment at the front, to the back is a one-bedroom apartment. The units have full kitchen and full bathroom there is also a living/dining area. The apartments are individually metered for gas and electric. There is also a living/din/dining area. The meters are in the basement and the boiler and water heater is gas. The units are free market and the tenants have section 8 and the Hassa Program. Please note: Apartment 1 just had a fire and is now vacant and the tenant will not be coming back. The unit is a one-bedroom garden apartment with lots of upside and can be duplexed with the basement or converted into a two-bedroom apartment. Also the C of O is for a six family.
The property is a prime investment opportunity, since the units are free market an investor can add value by updating the apartments and giving each unit their own boiler and water heaters. The rents are under market in an area where two-bedroom apartments are renting for $2,500 and one-bedroom units are renting for $1,950. The one-bedroom apartments are big enough to be converted into two-bedroom apartments. The air rights can also be used to duplex the top floor. A developer can also do floor-through apartments and add a floor.
The building is also a great user opportunity, a user can a business on the ground floor and create a floor-through unit on the second floor. The second floor can be used for commercial or residential. The third floor apartments can be rented for income.
The property is located on a busy block with lots of foot traffic, there are nice retail stores, super markets and restaurants in the area. The B44 bus stops on the block, 2 & 5 train is two blocks away on NewKirk Avenue & Nostrand Avenue.
ASKING PRICE: $1,600,000 CAP RATE: 8.2%
----------
THREE STORY BUILDING FOR SALE
PRIME USER/DEVELOPMENT OPPORTUNITY
GRAND STREET
AKA: LUDLOW STREET
NEW YORK, NEW YORK
Location: Grand Street and Ludlow Streets
Lot Size: 21' .92'' x 75'.17''
Building Size:
Basement: ------21' x 75' = 1,648
First Floor: ------21' x 75' = 1,648
Second Floor:--21' x 75' = 1,648
Third Floor:-----21' x 50' = 1,096
Stories: Three (3) Plus Full Basement
Gross Square Feet: 4,392 approximately
Zoning: (FAR) C6-2: (6.0) R8 Equivalent (6.02) Height Limit 120'
Buildable Square Feet: 9,920
Available Air Rights: 5,528
Assessment: (21/22) $96,750
Taxes: (21/22) $10,405.48
A three story vacant commercial building which is built full on the ground and second floors. The third floor is built 50’ deep. The property needs a complete gut renovation.
The property is a prime user opportunity. An art gallery, restaurant or doctor’s office can occupy the ground floor, the second floor can be used for office or living. The third floor can be developed into rental or condo apartments. The ground floor would also be great for a fast food restaurant, a bank or adult daycare.
The basement is built full with 8’ ceilings; there is access to the basement from inside and outside the building. The building has one gas and one electric meter in the basement.
The ground floor has 12’ ceilings with a front entrance on Grand Street and a side entrance on Ludlow Street. Great retail location, Papa John's is next door, Subway restaurant is across the street and Dunkin Donuts is on the block.
The second floor has 12’ ceilings and has loft like open space.
The third floor has 12’ ceilings and access to outdoor space which the roof of the second floor.
ASKING PRICE: $4,950,000
------------
FOUR STORY COMMERCIAL BUILDING FOR SALE
PRIME DEVELOPMENT OPPORTUNITY
SOLD WITH APPROVE PLANS FOR 30 UNIT BUILDING & 421A TAX ABATEMENT
FULTON STREET
BROOKLYN, NEW YORK
Location:Fulton Street between Bedford Avenue and Arlington Place
Lot Size:60’ x 100’ irr
Lot Square Footage: 5,457
Zoning: (FAR) C4-5D (4.2) Equivalent R7D (4.2) Height Limit 135’
Total Buildable Square Feet: 30,585
Real Estate Taxes: $63,884.76 421 Tax Abatement For 35 Years.
Description:
A 60’ x 100’ development site which is being sold with approved plans that will be a 60’ wide 30 unit eight story luxury elevatored mixed-use building. The property will have a store on the first floor which will be duplexed with the basement. The first floor will also have a two-bedroom apartment, a one- bedroom apartment and a parking garage. The upper floors will each have four units per floor, two of the apartments will face the front of the building and the other two will face the back. The units will be two, two-bedroom apartments and two, one-bedroom apartments per floor.
The two-bedroom apartments will have two full bathrooms, a full kitchen along with a living/dining area. The one-bedroom apartments will have a full kitchen, a full bathroom along with a living/dining area. The basement has storage space, the sprinkler room, electric and gas room along with a gym. The building also has a top roof deck.
The property is on a block with lots of foot traffic and fine retail stores and restaurants. The A & C train is one block away on Nostrand & Fulton also Nostrand & Franklin Avenue. The site is within 5 to 10 minutes from the Barclays Center and Atlantic Terminal Mall via train. Also within 20 minutes to the city. There is a strong demand for new apartments in the area with amenities and close to public transportation.
ASKING PRICE: $7,775,000.00 $254 PER BUILDABLE SQUARE FEET
______
________
TWO STORY TWO UNIT APARTMENT BUILDING FOR SALE
EXCELLENT INVESTMENT/USER OPPORTUNITY
OPPORTUNITY ZONE
AVENUE D
BROOKLYN, NEW YORK
Location: Avenue D between Nostrand Avenue and East 29th Street
Lot Size: 20' x 90'
Building Size:
Basement: ---20' x 55' = 1,100
First Floor: ---20' x 55' = 1,100
Second Floor:20' x 55'= 1,100
Stories: Two Plus Full Basement
Gross Square Feet: 2,200 appx
Zoning: (FAR) R6 (2.43) Height Limit 70’
Buildable Sq. Ft: 4,374
Air Rights: 2,174Sq. Ft
Taxes: (22/23) $3,004.92
Description:
A 20’ wide 2-unit two story building. The first floor is a three bedroom floor-through garden apartment. The second floor is a three-bedroom floor-through apartment. The units have 10’ ceilings and get great sunlight. The units are individually metered for cooking gas and electric. All the meters are in the basement.
The property is a prime investment opportunity, an investor can renovate the apartments and rent them at fair market value. The units can each have their own boiler and water heater. The first floor unit can be duplexed with the basement, which would it more value.
The property is also a great user opportunity, a user can convert the first floor into a three bedroom floor- through duplex apartment and rent out the upper floor for income. The building is close to Nostrand & NewKirk Avenue and has access to the 2 & 5 trains. Nostrand Avenue has fine retail stores, super markets and good restaurants. Note: The owner is in court with the first floor tenant who is not paying and the second floor is vacant. There are also people in the basement.
Net Operating Income: $60,595.08 CAP RATE: 6.1%
ASKING PRICE: $950,000
_____
THREE STORY MIXED-USE BUILDING
FOR SALE
EXCELLENT INVESTMENT/DEVELOPMENT/USER OPPORTUNITY
OPPORTUNITY ZONE
NOSTRAND AVENUE
BROOKLYN, NEW YORK
Location: Nostrand Avenue Between Clarendon Road and Avenue D
Lot Size: 20' x 100'
Building Size:
Basement: ---20' x 73' irr = 1,210
First Floor: ---20' x 73' irr = 1,210
Second Floor:20' x 73' irr = 1,210
Third Floor:---20' x 73' irr = 1,210
Stories: Three Plus Full Basement
Gross Square Feet: 3,630 appx
Zoning: (FAR) R6 (2.43) with a C2-3 Overlay (2.0) Height Limit 55’
Buildable Sq. Ft: 4,860
Air Rights: 1,230 Sq. Ft
Taxes: (21/22) $12,528.76
Description:
A 20’ wide five-unit three story mixed use building. The property has a store on the ground floor, which has access to the basement. Located at the back of the store is a one-bedroom apartment which has access to the back yard. The second floor has a two-bedroom apartment located to the front, to the back is a one-bedroom apartment. The third floor has a two-bedroom apartment at the front, to the back is a one-bedroom apartment. The units have full kitchen and full bathroom there is also a living/dining area. The apartments are individually metered for gas and electric. There is also a living/din/dining area. The meters are in the basement and the boiler and water heater is gas. The units are free market and the tenants have section 8 and the Hassa Program. Please note: Apartment 1 just had a fire and is now vacant and the tenant will not be coming back. The unit is a one-bedroom garden apartment with lots of upside and can be duplexed with the basement or converted into a two-bedroom apartment. Also the C of O is for a six family.
The property is a prime investment opportunity, since the units are free market an investor can add value by updating the apartments and giving each unit their own boiler and water heaters. The rents are under market in an area where two-bedroom apartments are renting for $2,500 and one-bedroom units are renting for $1,950. The one-bedroom apartments are big enough to be converted into two-bedroom apartments. The air rights can also be used to duplex the top floor. A developer can also do floor-through apartments and add a floor.
The building is also a great user opportunity, a user can a business on the ground floor and create a floor-through unit on the second floor. The second floor can be used for commercial or residential. The third floor apartments can be rented for income.
The property is located on a busy block with lots of foot traffic, there are nice retail stores, super markets and restaurants in the area. The B44 bus stops on the block, 2 & 5 train is two blocks away on NewKirk Avenue & Nostrand Avenue.
ASKING PRICE: $1,600,000 CAP RATE: 8.2%
____________
33’ WIDE THREE STORY MIXED USE BUILDINGS FOR SALE AS A PACKAGE
PRIME USER/INVESTMENT OPPORTUNITY
MOTT STREET
NEW YORK, NEW YORK
Location:Mott Street between Chatham Square and Pell Streets
Lot Size: 21’ x 37’ irr 10 Mott Street, 12’ x 30’ irr 12 Mott Street
Square Footage: 4,128
Stories: 4 & 3
Zoning: (FAR): C6-1: (6.0) R7 equivalent (3.44)
Total Buildable: 6,56
Available Air Rights: 2,328
Assessment: $455,400
Real Estate Taxes: $48,481.92 (22/23)
Mott Street is a 21’ wide 4-unit three story mixed use building with a lower level below the first floor. The lower level has a store. The first floor was a Beauty Salon it’s now vacant. The second floor is a vacant floor- through office which was a dental office. This space is open and column free with 11’ drop ceilings. The third floor is a two-bedroom floor-through apartment which has an open kitchen eating area and living room. The unit also has a full bathroom with a small room for the HVAC unit. This apartment has 12’ ceiling and can be converted into a one bedroom apartment or office. Both apartments have excellent sunlight from the front and more windows can be added to the back. The hallways have 14’ ceilings with beautiful metal and tiled staircases. The building does not have a boiler each unit has a HVAC system and baseboard heat.
Mott Street is a 12’ wide 1-unit three story mixed use building. There is a vacant store on the ground floor with 11’ ceilings and white tiled floors. The store is duplexed with the basement which has 7’ ceilings nice open space and a half bathroom. The second and third floor is a duplex residential floor-through space. The second floor is a floor through open space with 12’ drop ceilings. Third floor has it’s on entrance is also a floor through residential space with a full bathroom. This floor has 10’ drop ceiling and nice wood staircase in the hallway. The building has a HVAC system and each building has its own water and gas meters.
The properties are a prime investment opportunity because the units are not subject to rent stabilizing. An investor can rent out the units for the maximum amount. Since the buildings have another 2,300 square feet of air rights another two floors can be added without an elevator. The properties are also a prime user opportunity; a user can convert Mott Street into a separate townhouse and have an office on the ground floor and a duplex apartment above. This would allow them to keep Mott Street as an investment.
ASKING PRICE: $4,500,000
_____
INWOOD HARLEM
109’ WIDE FIVE STORY MIXED USE BUILDING FOR SALE
EXCELLENT INVESTMENT OPPORTUNITY
OPPORTUNITY ZONE
NEW YORK, NEW YORK
Location near West 204th Streets
Lot Size: 109’ x 170’
Building Size:
Basement: ---109' x 146' irr = 8,886 Sq. Ft.
First Floor: ---109' x 146' irr = 8,886 Sq. Ft.
Second Floor:109' x 146' irr = 8,886 Sq. Ft.
Third Floor:---109' x 146' irr = 8,886 Sq. Ft.
Fourth Floor: 109' x 146' irr = 8,886 Sq. Ft.
Fifth Floor: 109' x 146' irr = 8,886 Sq. Ft.
Stories: Five Plus Full Basement
Gross Square Feet: 44,430 appx
Zoning: (FAR) R7A (4.0) with a C2-4 Overlay (2.0) Height Limit 80’
Buildable Sq. Ft: 84,724
Air Rights: 40,294
Taxes: (22/23) $111,584.32
A 109’ wide 59 unit five (5) story mixed use building. inwood has two stores on the ground floor and four units at the back. The upper floors have seven apartments per floor. has restaurant, on the ground floor and four units at the back. The upper floors each has seven apartments per floor. The property is a prime investment opportunity, an investor can add value by combining the two stores The commercial overlay allows the second floor to be converted into commercial space. The property also has 40,294 square feet of air rights which can be used to develop the property into an eight story luxury mixed-use rental or condo building.
The heating system has been updated from oil to gas. The roof is new and the windows are new. The property is individually metered for gas and electric. The property has great retail exposure along TAvenue, the 1 train is down the block which is 207th Street & 10th Avenue.
The property would also make a great development opportunity, with 40,294 square feet of air rights the property can be developed into a luxury apartment building.
ASKING PRICE: $14,500,000 CAP RATE: 5.5%
_____
VACANT LOT FOR SALE
EXCELLENT DEVELOPMENT OPPORTUNITY
ROCHESTER AVENUE
BROOKLYN, NEW YORK
Location: Rochester Avenue Between Atlantic Avenue and Herkimer Street
Lot Size: 18' x 68'
Zoning: (FAR) R6B (2.0) Height Limit 50’
Buildable Sq. Ft: 2,448
Taxes: (21/22) $1,680.80
Description:
A vacant lot which has 2,448 buildable square feet. The lot size makes the property a prime development opportunity. A developer can build a five story apartment building. The units can be five floor-through apartments or ten studio apartments. The property can also be a three or four family building.
The property is located two blocks from the J & Z trains on Fulton Street & Van Siclen Avenue. This gives quick access to Downtown Brooklyn and the City. The property is off Atlantic and Liberty Avenue, which has a lot of stores and restaurants.
ASKING PRICE: $450,000 Reduced
OR $184 PER BUILDABLE SQUARE FOOT
_____
THREE STORY FIVE-UNIT APARTMENT BUILDING
FOR SALE
EXCELLENT INVESTMENT/USER OPPORTUNITY
HOME STREET AKA:FOX STREET
BRONX, NEW YORK
Location: Home and Fox Streets
Lot Size: 21' x 74'
Building Size:
Basement: ---21' x 56' = 1,176
First Floor: ---21' x 74' = 1,554
Second Floor:21' x 56' = 1,176
Third Floor:---21' x 56' = 1,176
Stories: Three Plus Full Basement
Gross Square Feet: 3,906 appx
Zoning: (FAR) R7-1 (3.44) Height Limit 75’
Buildable Sq. Ft: 5,464
Air Rights: 1,556 Sq. Ft
Taxes: (22/23) $6,280.60
Description:
A 21’ wide five-unit three story apartment building. The first floor front apartment is a three-bedroom unit. The back unit is a two-bedroom apartment. The second floor is a floor-through four-bedroom apartment. The third floor has a front one-bedroom apartment and a back two-bedroom apartment. The units have a full kitchen and bathroom along with a living/dining area.
The property is a prime investment opportunity because all the units are free market and the rents are low. The units can be renovated to command market rents. There is the potential to give each unit their own boiler and water heater. The basement has 8’ ceilings and two means of egress, it can be duplexed with the first floor. The air rights can be used to add another floor. The first floor and the third floor can be converted into floor-through units. The basement can also be used for a laundry or extra storage space for the tenants.
The property is also a great user opportunity, a user can occupy the first floor front unit and rent out the other apartments for income.
The building is individually metered for gas and electric, the meters are located in the basement. There is an oil boiler along with two oil tanks. The C of O is for a four family and a store. The fifth apartment is linked to the common area gas and electric meters. A corner store would be great for the property and the area.
The property is located on a nice residential area which is three blocks from the 2 & 5 trains which gives easy access into Manhattan and Brooklyn. The building is close to Southern Blvd and Freeman Street which has great retail stores, restaurants and clothing stores.
Net Operating Income: $136,769.4 CAP RATE: 10.9%
ASKING PRICE: $1,250,000
circumvention prohibited
Related listings
-
 brooklyn new york property k list3250000.00 $House - Building - Apartment - Land New York City (New York) 2024/01/05BROOKLYN OFF MARKET DEALS BUYERS & BROKERS WELCOME! BROOKLYN MULTI 1.--A 46’ wide seven unit three story apartment building. All units free market. Also have four garage and drive way. Prime Investment/Development Oppty. Asking: $3,250,000 Crown ...
brooklyn new york property k list3250000.00 $House - Building - Apartment - Land New York City (New York) 2024/01/05BROOKLYN OFF MARKET DEALS BUYERS & BROKERS WELCOME! BROOKLYN MULTI 1.--A 46’ wide seven unit three story apartment building. All units free market. Also have four garage and drive way. Prime Investment/Development Oppty. Asking: $3,250,000 Crown ... -
 new york city l list off market899000.00 $House - Building - Apartment - Land Brooklyn (New York) 2023/11/23NEW YORK Development Lot Brooklyn, NY 11221 A LOT FOR SALE!! 5000 SQ BUILDABLE! 20*100 R6B&R6A CONTRACT FLIP Sale as is, all cash, without exception Survey available ASKING : $899,000 Approved drawing and yes there is tax abatement --------------...
new york city l list off market899000.00 $House - Building - Apartment - Land Brooklyn (New York) 2023/11/23NEW YORK Development Lot Brooklyn, NY 11221 A LOT FOR SALE!! 5000 SQ BUILDABLE! 20*100 R6B&R6A CONTRACT FLIP Sale as is, all cash, without exception Survey available ASKING : $899,000 Approved drawing and yes there is tax abatement --------------... -
 new york city l list off market949000.00 $House - Building - Apartment - Land New York City (New York) 2023/11/22NEW YORK CITY OFF MARKET Vacant Lot - Corner corner of Lewis Ave $949,000 V.L. 26'x82' - R6B - 4,264 Buildable Sq Ft Bed-Stu ------------------ Vacant Lot - 2 Corner Lots - Saratoga Wide Street near . Strauss St $1,749,000 V.L. 30'x100' + 25'x100' - ...
new york city l list off market949000.00 $House - Building - Apartment - Land New York City (New York) 2023/11/22NEW YORK CITY OFF MARKET Vacant Lot - Corner corner of Lewis Ave $949,000 V.L. 26'x82' - R6B - 4,264 Buildable Sq Ft Bed-Stu ------------------ Vacant Lot - 2 Corner Lots - Saratoga Wide Street near . Strauss St $1,749,000 V.L. 30'x100' + 25'x100' - ...

